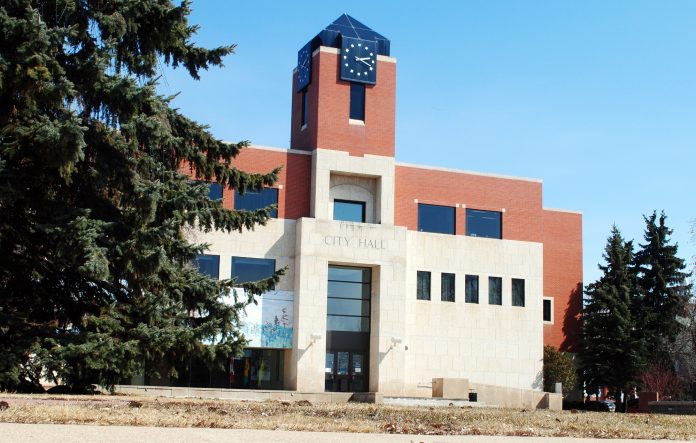A development plan for the site of the former Angus Merasty School will be before City Council during their regular meeting next Tuesday.
The site in the West Hill is currently vacant and Miller Contracting has put forward a Residential Concept Plan. Planner Darien Frantik has recommended city administration hold a public meeting to discuss the plan. The feedback would then be presented to the Executive Committee at a later date.
The City acquired the property from Prince Albert Grand Council (PAGC) in 2019 in exchange for the Parkland Community Hall, then held a community meeting later that year. The two main concerns raised by the public at the community meeting were adequate park space and the size of lots/type of housing.
An Expression of Interest dated April 22, 2021 included the following requirements for the sale and development of the site.
“The City of Prince Albert is seeking a Bidder to provide a high level, residential development concept plan for the above noted parcel”
“Additionally, as part of the written Proposal and lot plan, Bidders are asked to include a small green space that is between .3 and .5 acres, to contain typical playground equipment.”
The first draft of the Residential Concept Plan submitted by Miller Contracting was brought to the April 24, 2023 City Council Meeting, but was withdrawn due to market complications.
After review, Miller Contracting has submitted another Residential Concept Plan that meets all requirements set in the Expression of Interest and is now in motion to be presented to the surrounding community for feedback.
Ten per cent of any revenues generated from the sale of this property will be allocated to Prince Albert Grand Council as per the 2019 Sale Agreement
This Residential Concept Plan utilizes the typical cul-de-sac design, proposing two six-plex and two fourplex units intended for senior housing. These dwelling units are to be developed with attached garages to allow for convenient access and avoid parking impacts to the surrounding neighbourhood.
This development also proposes a half acre public linear green space to the south.
If the recommendations above are approved, Administration will plan a public meeting for the Fall season of 2023 and will meet with the developer to discuss detailed information, such as City design details, master specifications, infrastructure information and servicing costs.
Once this has been completed, Administration will provide a report to Executive Committee for consideration. Depending on the feedback from the public, Administration may organize further public consultation as necessary.


