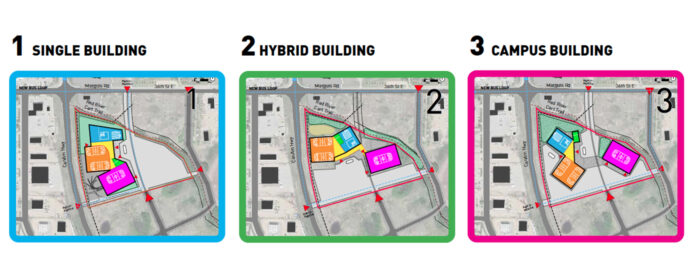
The architectural firms responsible for designing the new Indoor Arenas and Aquatics Centre has recommended using a campus concept design for the project.
This means the new complex would be on the same property as the proposed event centre that would house the Prince Albert Raiders. However, the two buildings would not be connected by indoor halls or walkways. Both buildings would share parking.
The campus concept was one of three designs considered during a joint presentation from MJMA Architects and Group2 Architecture on Jan. 14. Ted Watson, a partner and design lead at MJMA, said the campus concept met all eight urban development requirements outlined at the start of the project. Those requirements include the need for multiple entrances, good accessibility and parking, and connections to commercial developments in the south and community developments in the north.
The Jan. 14 meeting focused mostly on the layout of the buildings, parking and roads, and less on interior design.
“When we look across those three schemes, we felt that the campus building offered the most potential and the most opportunity,” Watson told council. “(It) was the most successful in terms of its urban development—so it’s relationship to the city on the north (and) the space that it creates in the centre. We felt in terms of constraints, particularly with the right of ways that are coming through the site, the distance one has to travel for parking, that, again, the third version was most effective.”
A number of city councillors said they didn’t feel comfortable making a final decision on the proposal until they’d consulted with their constituents. The matter was referred to the management committee by an 8-1 vote. It will then go to an executive committee meeting for further discussion.
Parking, vehicle access and environmental sustainability were the three biggest concerns discussed at the meeting.
Watson and Group2 architect Troy Smith, who was also in attendance, said the building can be designed to use solar power, but that cost was not included in the proposal. They are not currently looking at geothermal.
Watson and Smith recommended council apply for grants if they wish to improve the facility’s environmental sustainability. The building is already designed to be net-neutral.
Watson added that the campus site provided the best options for accessibility and parking. Once the new event centre is built, semis and larger vehicles will need access to the site on a regular basis. He said the campus concept will give the most maneuverability.
The proposed site will cost at least $56.27-million in phase one. That number could change depending on what amenities or expansions council adds to the property.
The original plan cost nearly $70-million, but Watson said they were able to decrease that number by reducing the size of the main pool from eight lanes down to six, and also reducing seating capacity at the two indoor rinks.
That last proposal would see the City eliminate the second story viewing area, and instead install seating at rink level. That move alone would save nearly $5-million.
Reducing the pool size down to six lanes, and making a few other cuts, would save around $3.5-million. However, the smaller pool size may impact Prince Albert’s ability to host national events. Swim Canada requires host facilities to have a minimum of eight lanes.
Watson said the campus concept is the most cost-effective of the three, so any further cuts will have to come from inside the buildings.
The architects also recommended using a steel roof instead of revised timber. That move will save the City nearly $4-million.
Architects from both firms met with City of Prince Albert administrators to discuss more than 30 potential layouts for the property. They eventually narrowed it down to 10 designs, five of which involved the campus concept.
Watson also presented details on two more concepts: a single building proposal and a hybrid building proposal. The latter would see the indoor arenas and aquatics facility connected to the phase two event centre via an indoor hallway or pedestrian bridge.
Watson said there are significant design concerns with both concepts. The single building plan met almost none of the urban development requirements, while the hybrid style layout would require the construction of a bridge between facilities at added cost, without improving accessibility.
“It’s quite constrained,” Watson said of the hybrid proposal. “We’re challenged to fit all of this on the site, particularly the servicing to the arena.”
The price of each building would be nearly $70-million as well.
Group2 and MJMA Architects have designed a combined 75 pools and 100 arenas across Canada. They began working on the project last September.
Watson said they hope to have the full phase one design completed and available for tender by the end of the year.

