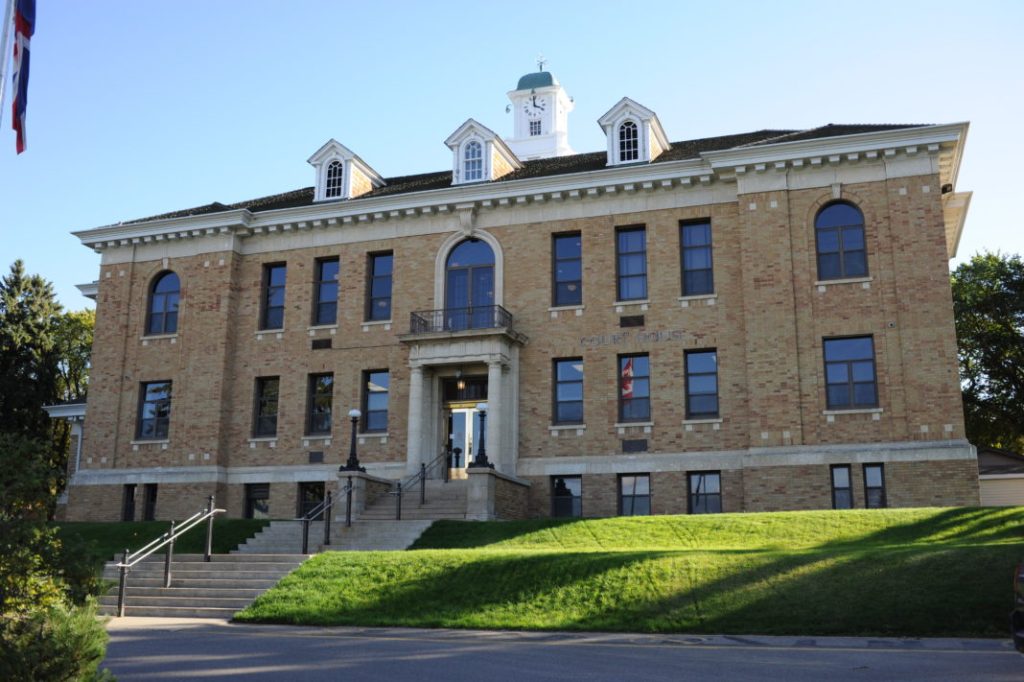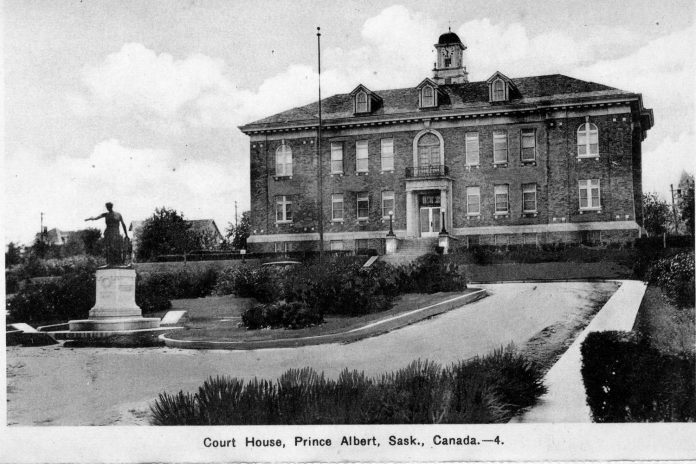Although we have become accustomed to the site of Prince Albert’s King’s Bench Court House overlooking downtown Prince Albert from the top of the Central Avenue viaduct, it has not always had such a grand setting.
Built on a natural rise on the southern-most edge of Victoria Square, it is bounded on the north and south by 18th and 19th Streets respectively, on the east by the north-bound lane of Central Avenue, and on the west by Central Avenue’s south-bound lane.

In the mid-1880s, Prince Albert’s first major correctional facility, the Territorial Gaol, was built slightly below today’s Court House, nearer the northern edge of Victoria Square. Court of Queen’s Bench (for it was during the reign of Queen Victoria) facilities were included in that building. Caretakers of the building included George Northgraves, and John McTaggart and his wife (who was the mother of Hugh John Montgomery’s second wife).
It was not until nearly ten years after construction that the first long-term prisoners were housed in the Territorial Gaol. At that time, Hugh Montgomery was appointed warden of the facility, a position he held until his death in 1900.
At the time of the gaol’s construction, Prince Albert was a town in the North West Territories. Most of its development, including residential properties, had occurred in the river valley. It was subsequent to Prince Albert attaining city status that individuals began to build their homes along the crest of the hill, especially during the years of growth from 1910 to 1913.
When Saskatchewan became a province in 1905, the Territorial Gaol became a provincial facility. Prince Albertans, in their search for land on which to develop, came to view the location of the Gaol as an eye-sore and a hindrance to the establishment of a suitable neighbourhood in which to raise their families. As a result, the City Council submitted a letter of petition to the provincial government in October 1911 to remove the gaol to ‘a less conspicuous and less valuable part of the city’. The province responded by suggesting that the move would be considered, but that other expenses precluded the gaol’s immediate removal.
By the early 1920s, provincial coffers (or perhaps political expediency) allowed for consideration of the city’s October 1911 request. A new site for the gaol was determined, and construction begun at a location on 28th Street West between Central and 1st Avenues. The new facility was completed by early 1923, and all the inmates were safely transferred by March of that year. Demolition of the original gaol building could begin. In the meantime, Court of King’s Bench proceedings were being held elsewhere in the city, initially in the former Federal Building at the corner of Central Avenue and 13th Street East (the old Post Office), and after 1914 in the Harphill Block.
As of 1919, Central Avenue between 15th Street and 18th Street was expected to take on a different look as the Canadian National Railway undertook the construction of an overpass to allow traffic to flow above their tracks. This construction quickly ground to a halt, however, when the stock market crashed in the autumn of that year, and was not completed until the early 1930s.
Discussion with respect to the construction of a new King’s Bench facility, and the use of the former Territorial Gaol site, continued. City Council supported the construction of the new court facility on the former gaol site, while members of the local Bar Association advocated for its construction somewhere, anywhere, in the downtown business district.
We know that the City Council and the provincial government agreed on the choice of the Victoria Square site, and construction of the new Court House began in 1927, opening in 1928. Designed in the Beaux Arts style by provincial architect Maurice William Sharon (1875 – 1940) of Regina, the contractors were Duncan D. and Donald D. Smith, and John Wilson.
The court house is similar in design to several other provincial buildings designed by Sharon, including those in Yorkton, Kerrobert, Weyburn, and Estevan. It is a two-storey buff brick, concrete and stone structure with a central entrance on the north front of the building, which includes a small portico with a large arched window on the second storey. There are three dormer windows in the hipped roof, with a small cupola clock tower.
The cost of construction in1927/28 was $138,212 (almost $2,410,000 in today’s terms). A restoration project undertaken in 2013, which also updated the buildings essential systems, was completed by RNF Ventures and architect Wes Moore. The cost of this renovation was $900,000 ($1,172,000 today).
The interior of the building has a large court room on the north side of the upper floor, where lawyers such as John Diefenbaker and Clyne Harradence once conducted defenses for their clients, as well as space for smaller hearing rooms. There is also a well stocked legal library which was once overseen by John V. Hicks. Originally also the home to the provincial land titles office, and for a time serving as museum space for the Prince Albert Historical Society, space requirements eventually resulted in their relocation.
As noted at the time of the restoration completed in 2013, the building and its grounds continue to be a place of prominence and grandeur within the community.
Check out the Historical Society’s Facebook page and its Website for information on our latest news and upcoming events. We are excited by the opening of our Tea Room this week, and invite you to check out what Sweet Stell’s has to offer for your coffee and lunch breaks. Great food in one of Prince Albert’s most scenic locations!
Also think about registering your youngsters for one or both of the summer day camps. A great way to provide fun activity for them this summer.
And I will be escorting a West Hill Walking tour, starting from Diefenbaker House, on June 20th at 7:00 p.m., as well as another Talk and Tour at St. Mary’s cemetery on June 26th, also starting at 7:00 p.m. We will visit 20 grave sites which we have not yet visited during previous St. Mary’s tours.
Contact the Historical Museum at 306-764-4743 for further information, or better still, drop by the Museum, take a tour, and register for some or all of these events. fgpayton@sasktel.net


